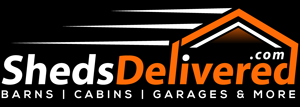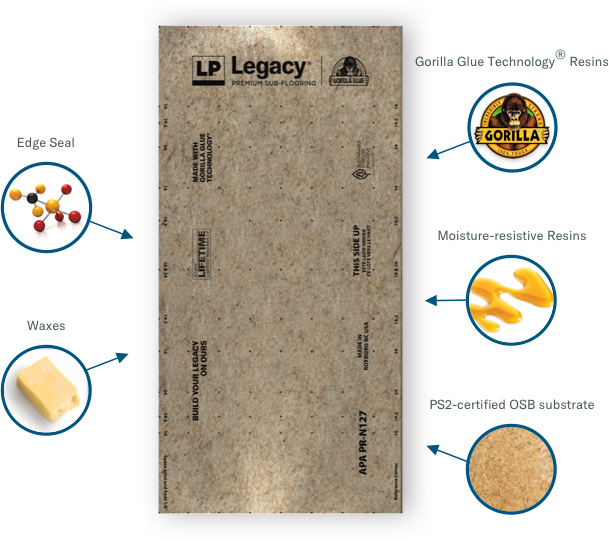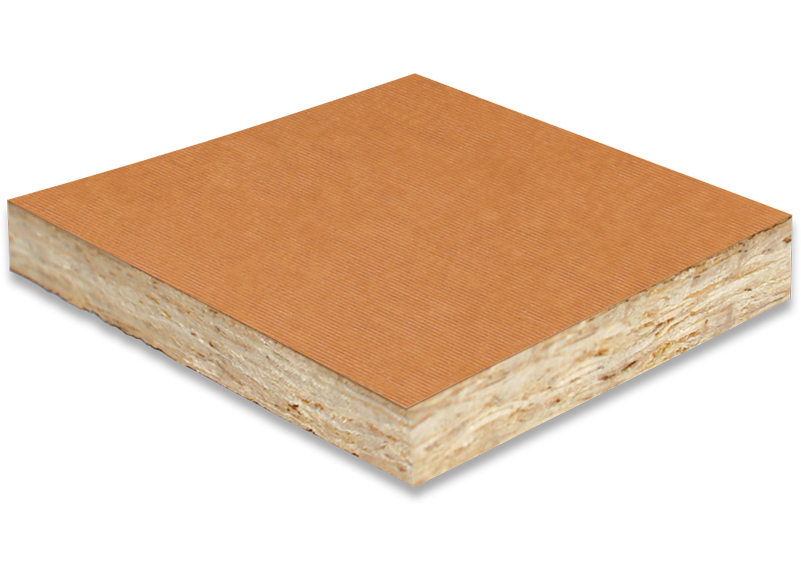Quality Features Of Our Prefabricated Sheds
Prefabricated sheds are not all built the same. We encourage you to take the time to research your options before making a purchase. Here are some construction terms that builders use so that you can make a well-informed decision.
You won’t be disappointed if you invest in a prefabricated shed that is built to last. When your shed becomes an important part of your life, you won’t regret paying attention to options and features that make using the shed easier and ensure that your shed will be around for a long time.
Floor Features
* 12” On Center for both 2×4″ and 2×6″ floor joists. 2×6 is available for all sizes and is included standard on our 16′ wide buildings.
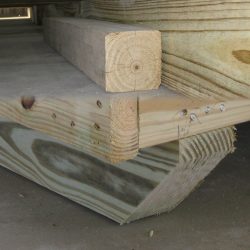
4×4 or 4×6 Pressure Treated Skids
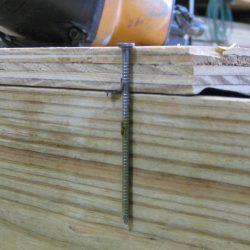
Plywood Nailed with 2 3/8” Ring Shank Nails – For a floor that will never come apart
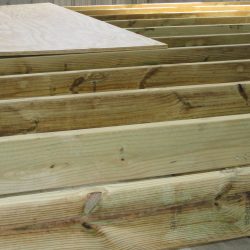
2×4 Pressure Treated Floor Joists 12” on Center * – 2×6 is available For a sturdy floor frame – FYI – Most of our competitors are 16″ OC
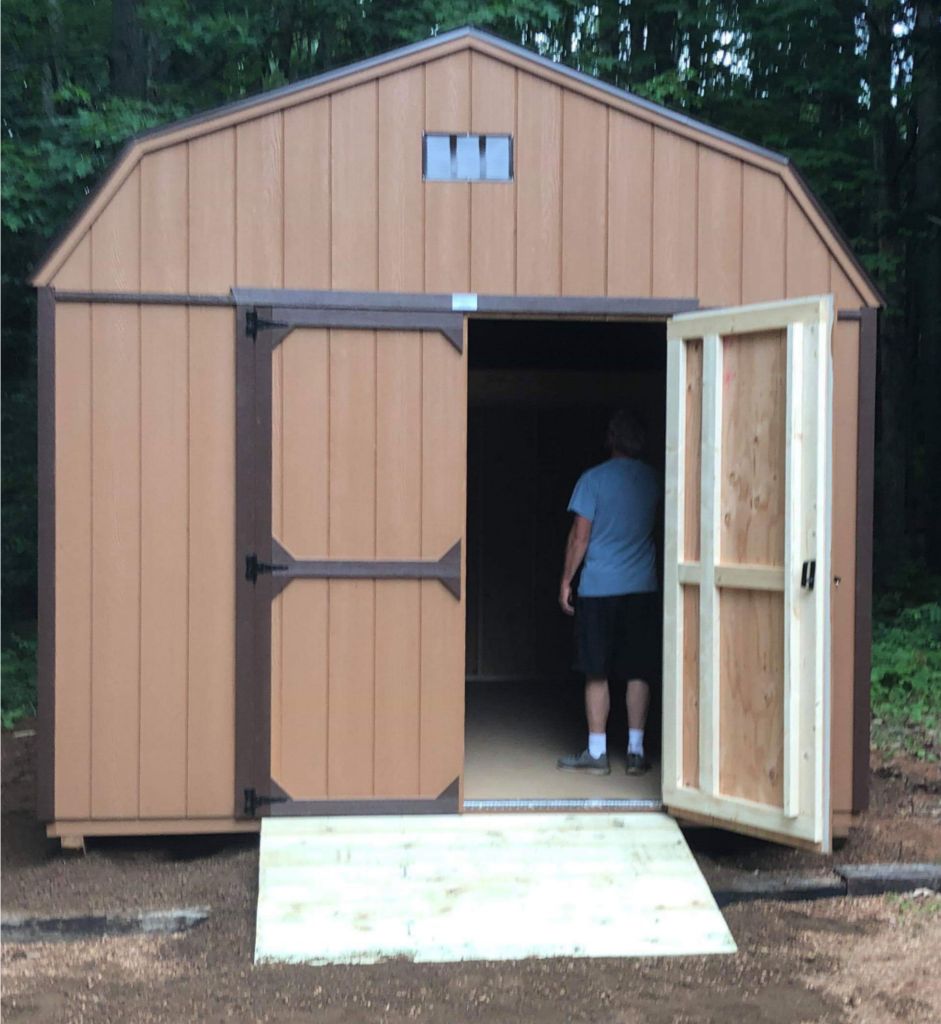
Ramp Options – 4.5′ to 10′ wide Treated Wood Ramp to fit the width of any door size. Sticks out from building 4′. 6′ or 8′ long away from the building is a available as a upgrade-able request. A ramp will be very useful if you park your garden tractor or vehicle in your building
Pressure Treated Skids with many flooring options
We also offer a no floor option where we anchor to a concrete slab (There is not a discount without a floor, we still build an untached floor for delivery purposes. See flooring section in the design center for more information and pricing)
Door Construction
* Diamond plated garage door threshold w/ raised edge – Designed to prevent leaks on garage doors and protect the floor
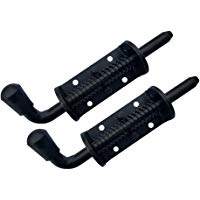
Heavy-Duty Barrel Latches (for our double doors) – To keep your items secure
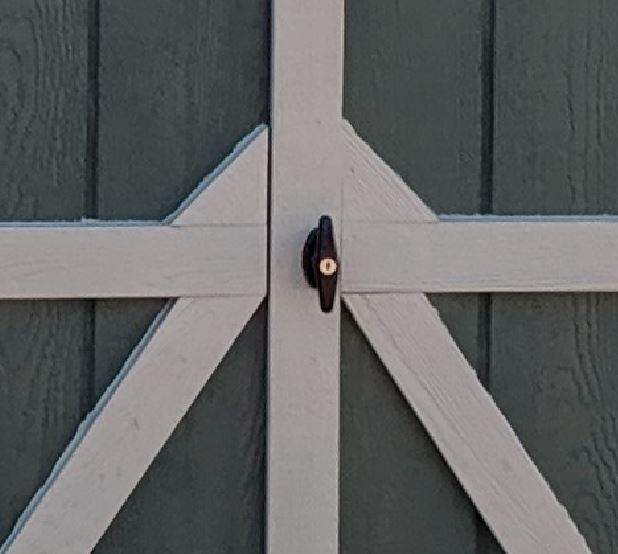
Keyed Latch – To keep your belongings secure
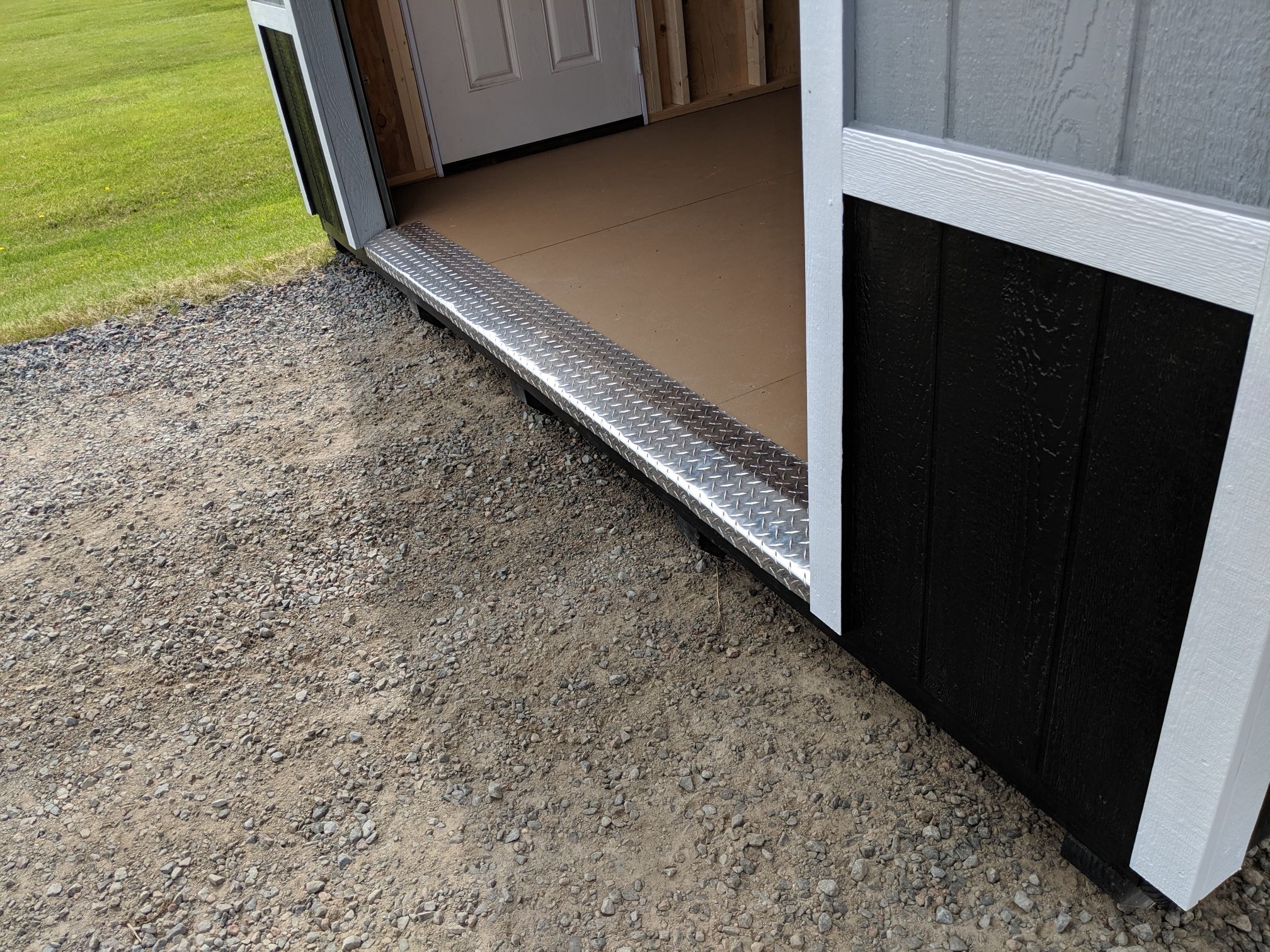
Diamond Plated Threshold for Portable Buildings doorways
This is standard on all doorway openings that do not get a door jam w/ included threshold such as fiberglass or steel entry doors. This will help protect the floor edges.
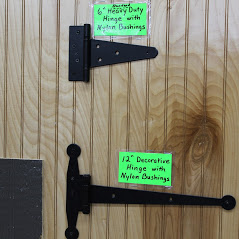
Heavy Duty Hinges (on wood doors) – To keep your items secure. Bottom hinge in picture is the 12″ decorative hinge upgrade
Other Options & Quality Features
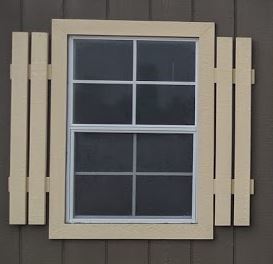
24”x36” Window w/ Shutters – To add visual appeal and let light and air into the building
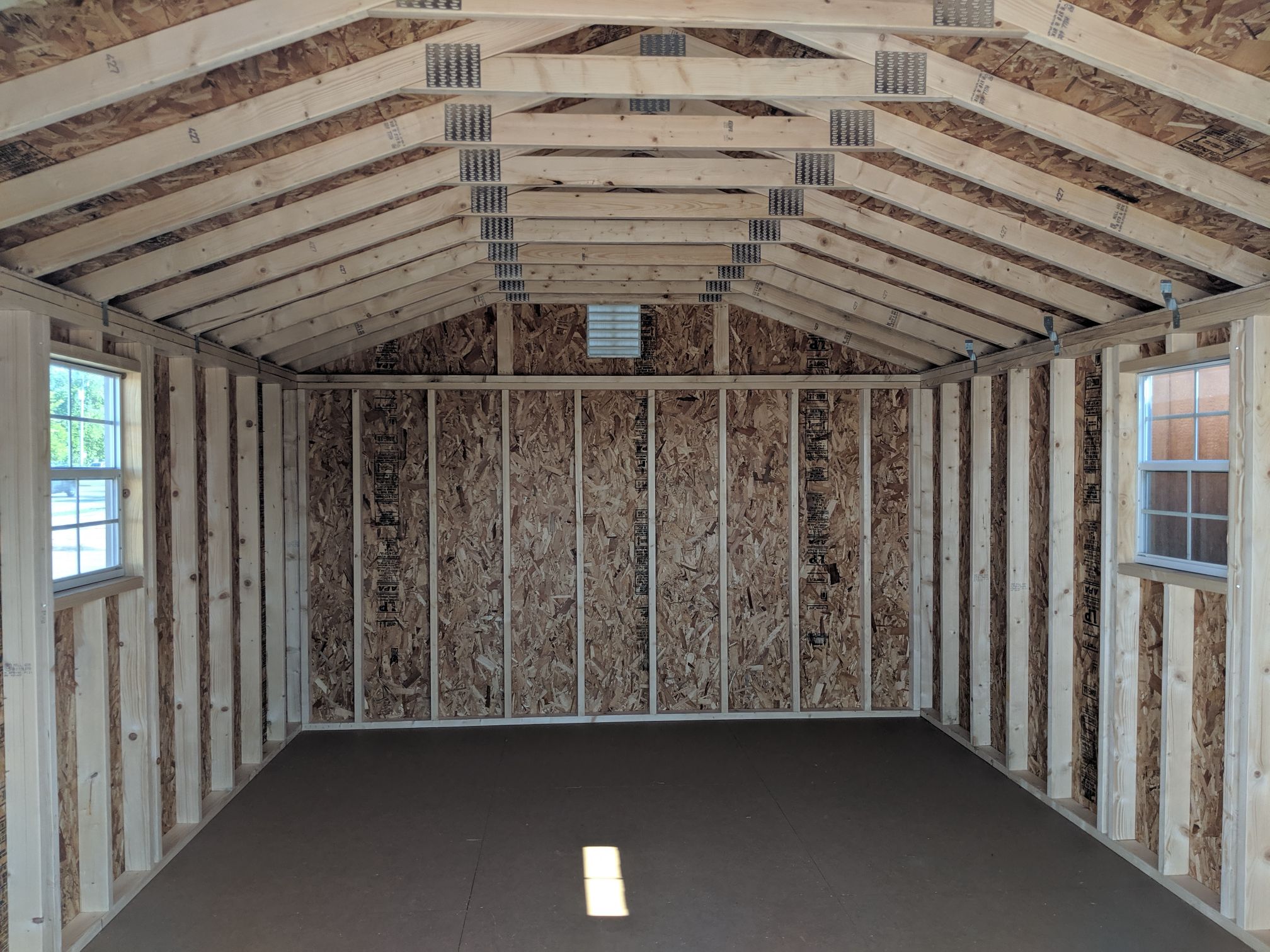
Premium 2×4 Rafters 16″ on Center – For a sturdy roof structure
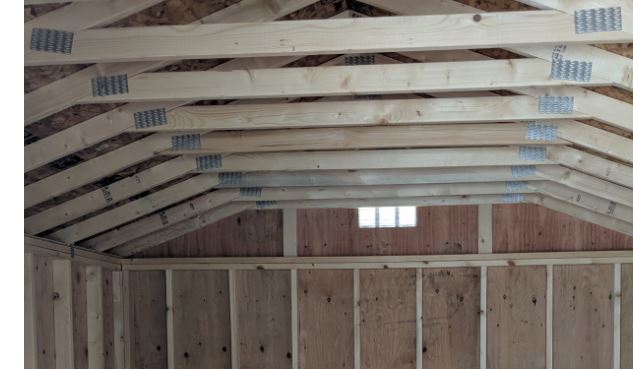
Steel Rafter Gusset Connectors – For rafters that won’t come apart
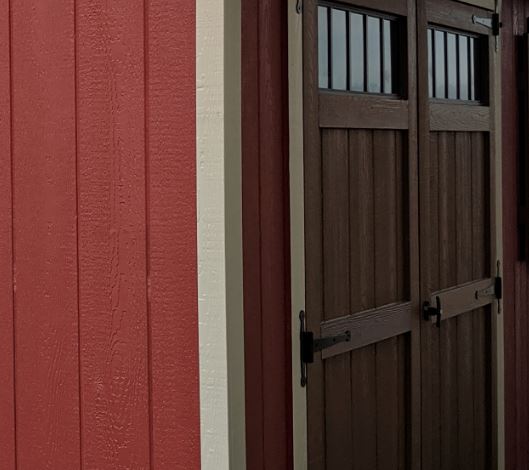
50 yr. Smart Panel Siding and Trim – For a siding and trim that stands up to weather extremes
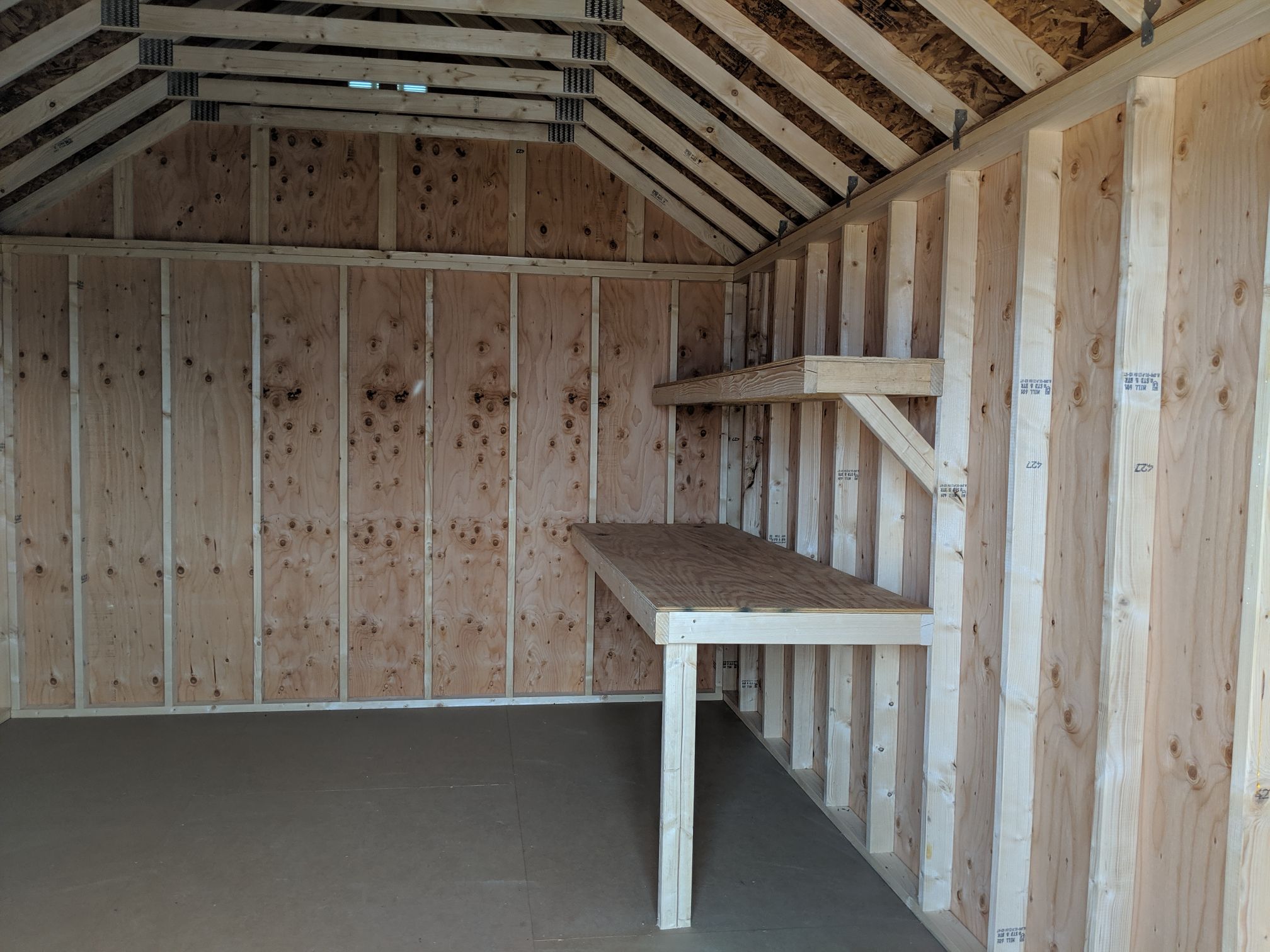
WorkBench or Shelf Packages – To store items or work on your projects
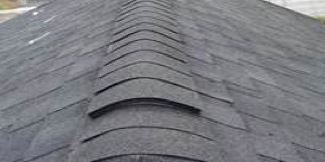
Roof Ridge Vent – To remove hot air that collects in the building
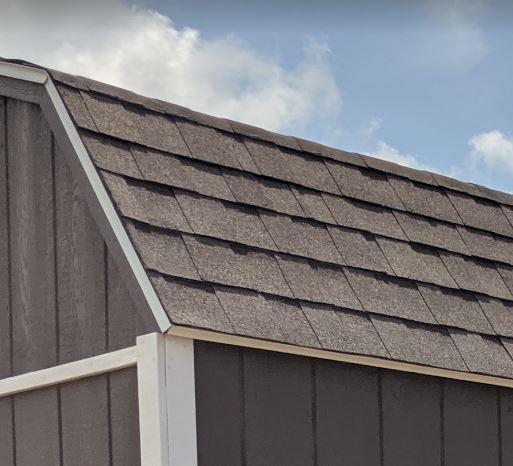
Lifetime Shingles – For long lasting protection from wind and rain
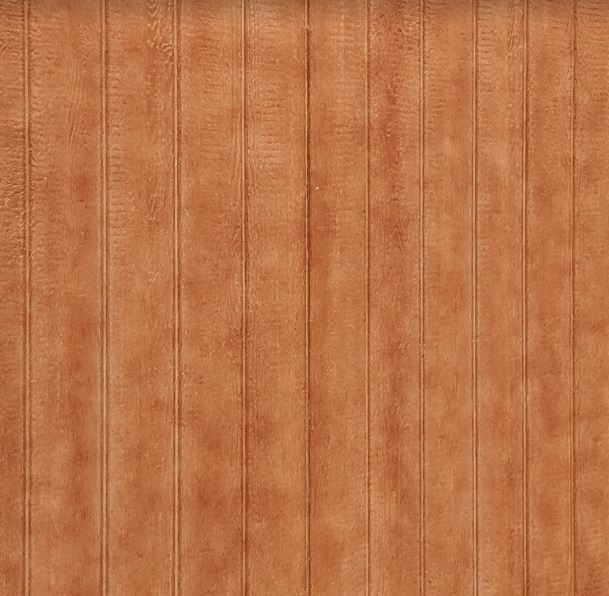
25 year Paint – For long lasting beauty and protection
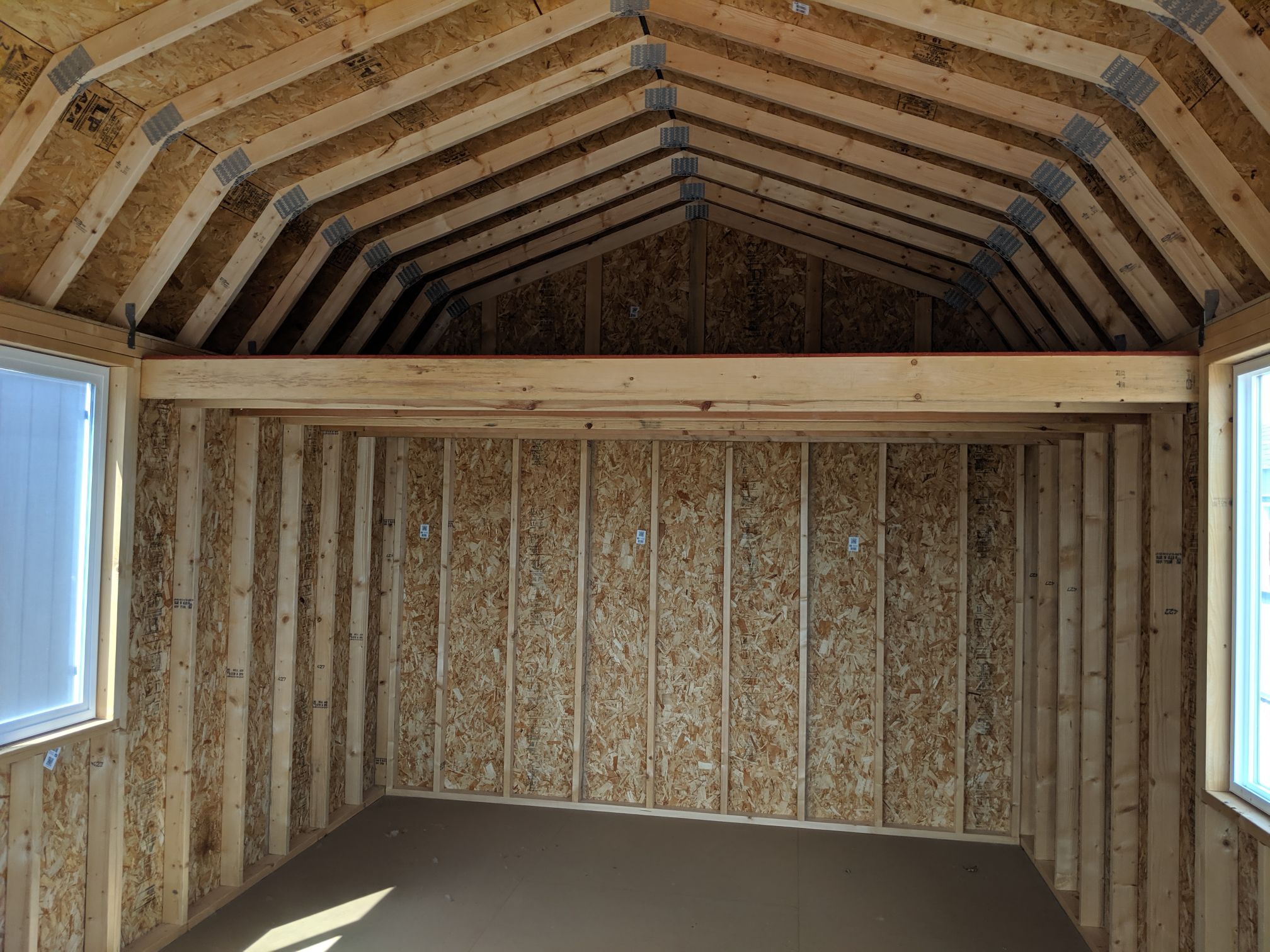
Full Overhead Loft – For storing smaller items off the ground
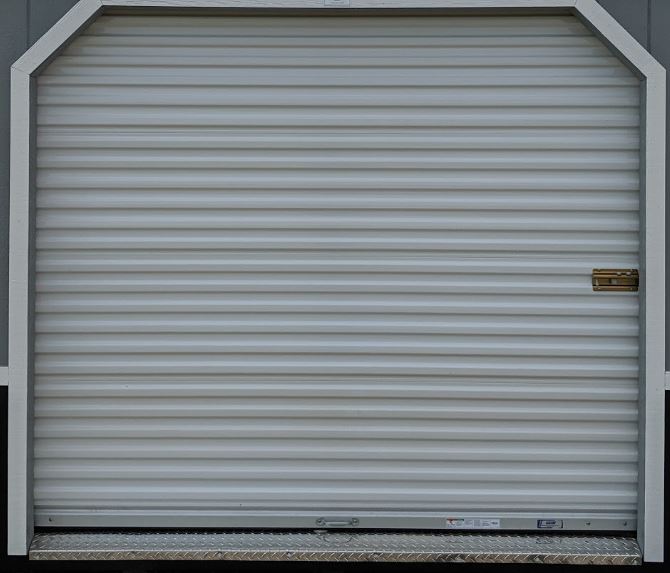
Garage Doors – Roll up or standard – Many Sizes & colors available To allow access for vehicles and large items
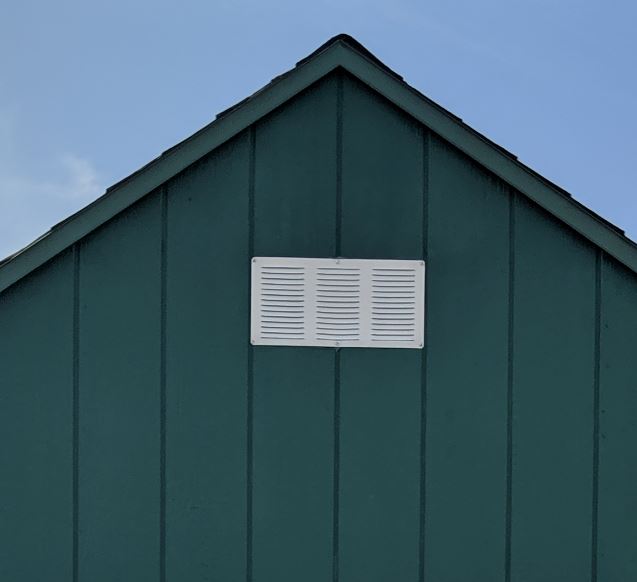
Gable Vents – To allow air to move through the building
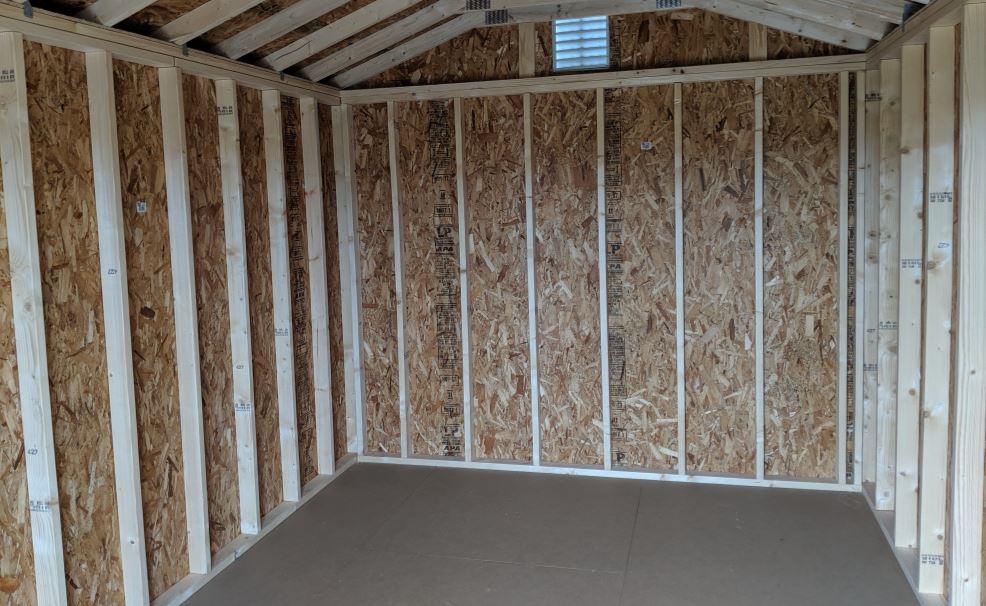
Premium Grade 2×4 Wall Studs 16″ on Center – For sturdy walls and a clean interior appearance
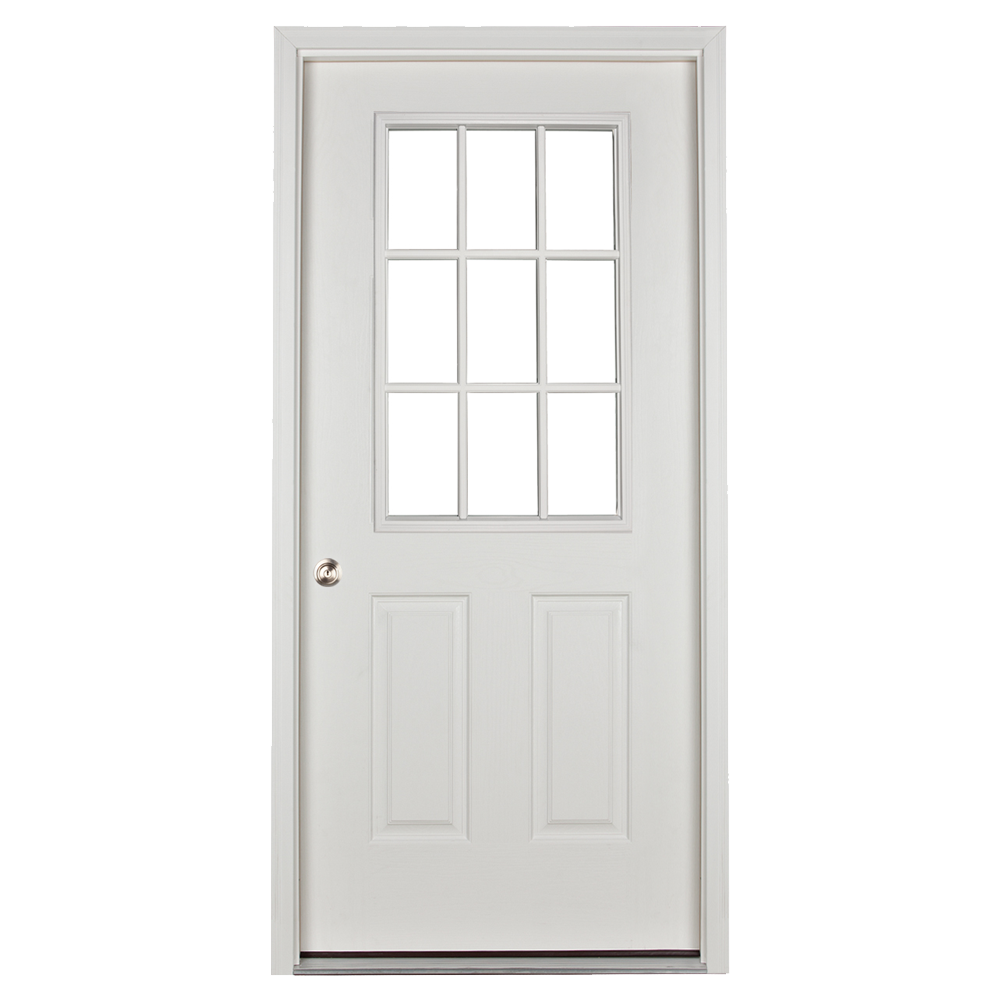
36” Fiberglass Door w/ 9 Lite Window & Jam w/ threshold – For a rot resistant door (compare to metal clad door with wood)
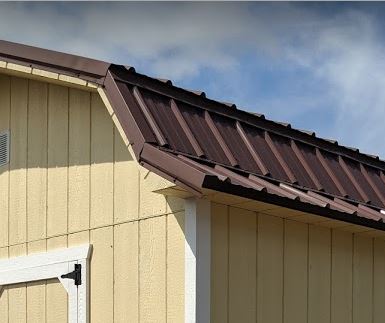
Gambrel Metal Roof Overhang – We offer this option for those who prefer the appearance of a metal roof
Learn more about the benefits and advantages of wood sheds by reading our article on premium portable storage building prices.
Roll up and Overhead MAX DOOR SIZES CHART per building size and style.
A-Frame Gable Style Door Chart
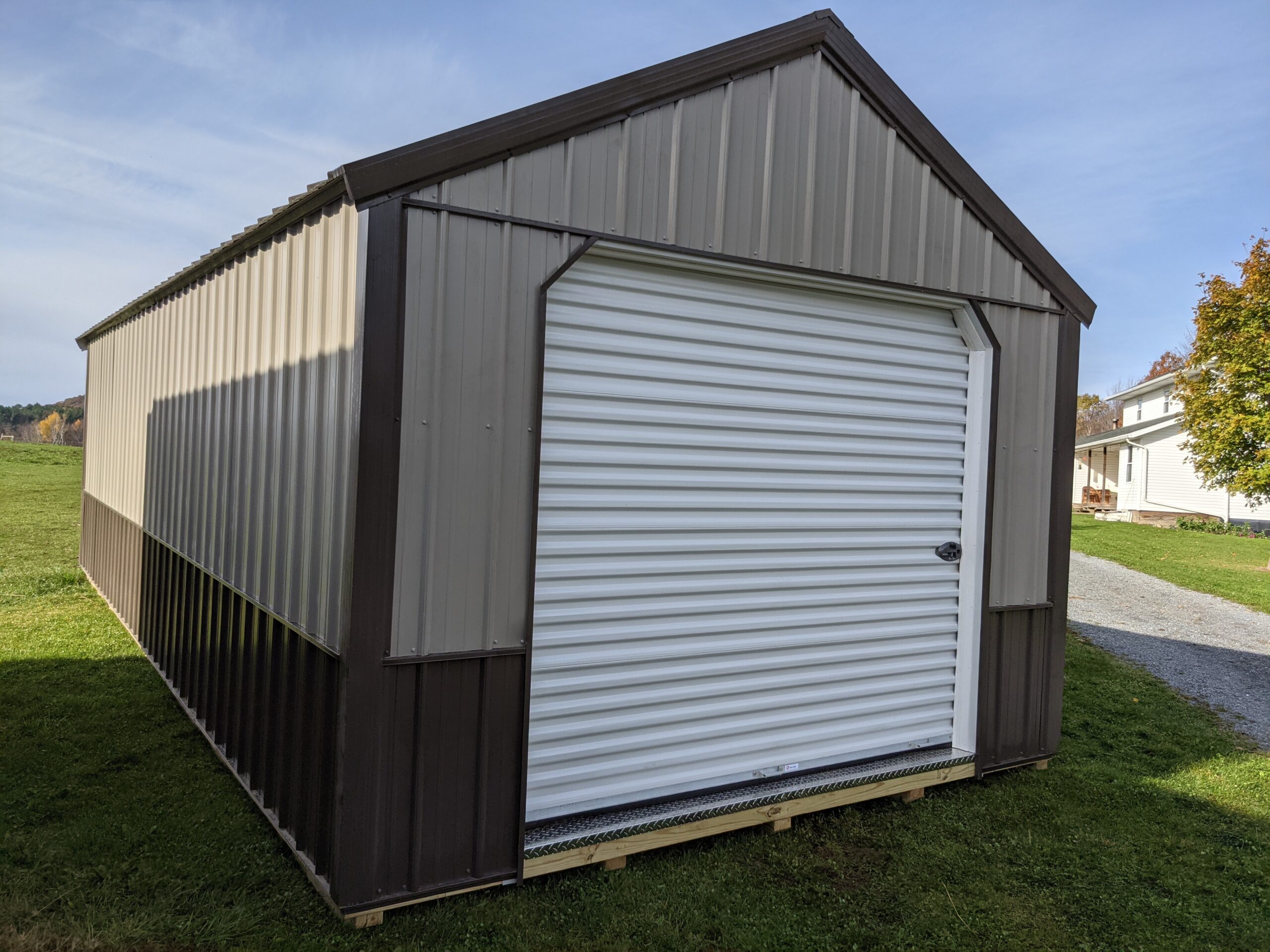
Lofted Barn Gambriel Style Door Chart
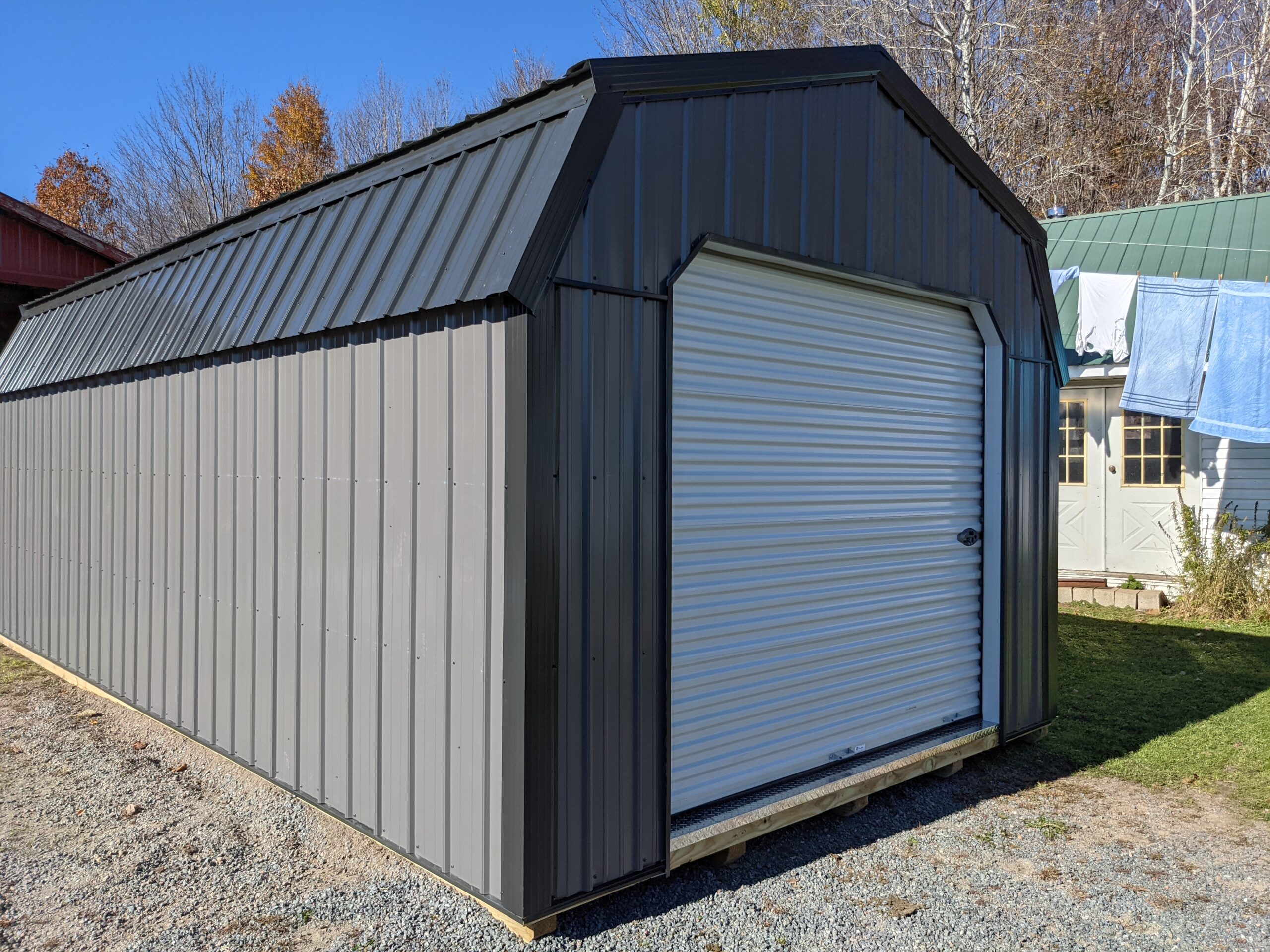
Roll-Up Door Sizes
10′ wide building
8×7 Roll Up door
12′ wide building
8×7 Roll Up door at 7.5 sidewall height
9×7 Roll Up door at 8.5 sidewall height
14′ wide building
9×7 Roll Up door at 7.5 sidewall height
10×7 Roll Up door at 8.5 sidewall height
16′ wide building
9×7 Roll Up door at 7.5 sidewall height
8.5 sidewall is not a choice at 16′ wide
Overehead Door Sizes
10′ wide building
No sizes available, please see Roll up
12′ wide building
8×7 overhead door at 7.5 sidewall height
9×7 overhead door at 8.5 sidewall height
14′ wide building
9×7 overhead door at 7.5 sidewall height
9×8 or 10×7 overhead door at 8.5 sidewall height
16′ wide building
9×8 or 10×7 overhead door at 7.5 sidewall height
8.5 sidewall is not a choice at 16′ wide
Roll-Up Door Sizes
10′ wide building
8×7 Roll Up door at 7.5 sidewall height
8.5 sidewall height not available at this width
12′ wide building
9×7 Roll Up door at 7.5 sidewall height
8.5 sidewall height not available at this width
14′ wide building
10×7 Roll Up door at 7.5 sidewall height
8.5 sidewall is not a choice at 16′ wide
16′ wide building
10×8 Roll Up door at 7.5 sidewall height
8.5 sidewall is not a choice at 16′ wide
Overehead Door Sizes
10′ wide building
8×7 overhead door at 7.5 sidewall height
8.5 sidewall height not available at this width
12′ wide building
9×8 Roll Up door at 7.5 sidewall height
8.5 sidewall height not available at this width
14′ wide building
10×8 overhead door at 7.5 sidewall height
8.5 sidewall is not a choice at 16′ wide
16′ wide building
10×8 overhead door at 7.5 sidewall height
8.5 sidewall is not a choice at 16′ wide
You can be at ease with Sheds Delivered, We have an assortment of colors and options available for you. We offer a wide scope of colors that make it simple for you to design a portable storage building that will match in with different structures on your property.
You can add more windows, entry doors, a garage or roll up door to your structure and can tweak the situation of every window and entryway. Furthermore, we offer ramps, vents, benches, shelves, shutters, flower boxes and different highlights that improve the usefulness and magnificence of your shed.
In case you’re searching for a choice not found on our website, don’t hesitate to call us to help you with your unique custom shed Ideas.
Wood Siding, Steel Siding & Roof, Wainscoting Siding and Trim Paint and Urethane Stain Colors
We offer much more, we are working to add them here soon. Please see more of our examples in the Shed Builder
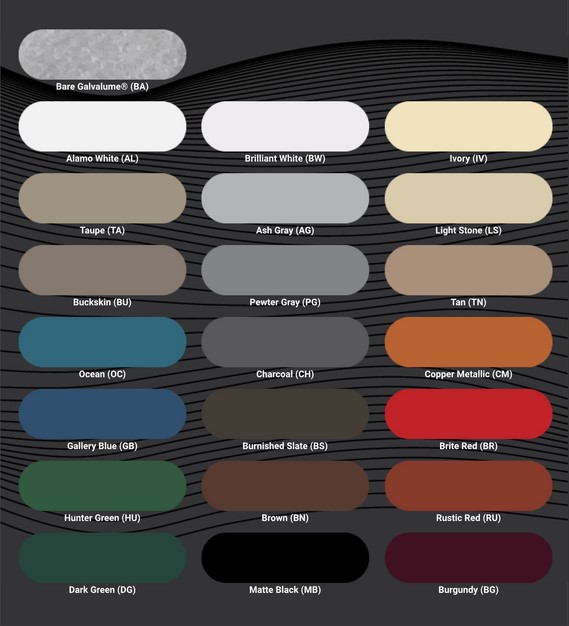
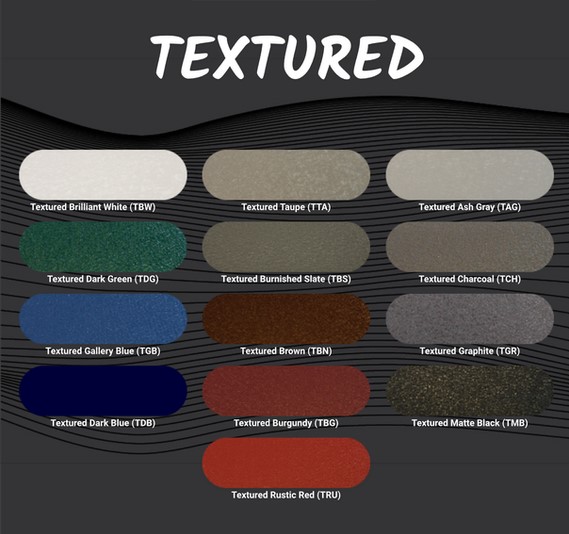
The above is for our Steel Color choices.

CertainTeed’s Landmark® architectural shingles colors
Black
Weathered Wood
Pewter
Black Shadow
Burnt Sienna
Dove Gray
Heatherblend
Hearthstone Gray
Desert Shake
Woodland Green
Free Delivery and Setup In most of Wisconsin – Check website for Map Details.
We recommend a level Gravel Base Pad to set building on.
All Buildings are Manufactured in Central Wisconsin
We deliver & install buildings in backyards for the entire state of Wisconsin, Minnesota, the Upper Peninsula of Michigan, and parts of Northern Illinois and Iowa
Service Display Locations
Marshfield ~ Display Lot - 24/7 Self Serve
Located by Hwy 10, BB, & Hwy 13 Round A Bout. Only by request salesperson will meet. Call 715-255-6500
Medford WI Display Lot - 24/7 Self Serve
Located on Hwy 13 curve South of Medford. Only by request salesperson will meet. Call 715-255-6500
Wisconsin Rapids ~ Display Lot - 24/7 Self Serve
Located across the street from Walmart. Only by request salesperson will meet. Call 715-255-6500
